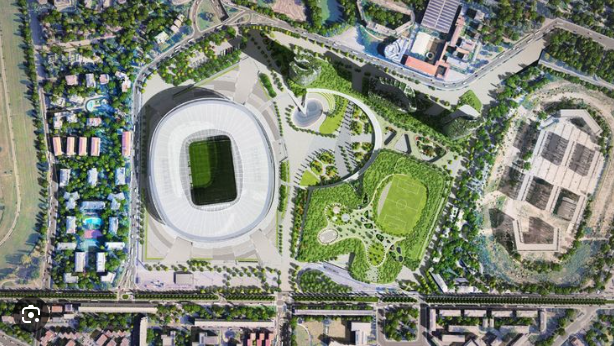
By submitting an urban development proposal to the San Donato council for their new stadium project, AC Milan today completed the first formal step in preparation for the prospective future submission of a full project design.
According to the proposal’s official website, a series of upgrading projects are intended to provide substantial value for the region, which will thereafter profit from a sustainable and integrated development.
The development of a new “Gate to Milan” in the south, a connection from San Donato to the Chiaravalle Abbey and its parks to the east and west, improved usability and services for the Parco Sud, and orderly access to the potential future site are some of these.

The concept also attempts to revitalise a difficult-to-resolve abandoned urban site while simultaneously creating a single infrastructure hub in the Milan area (railway, metro, and road) in an urbanised area with an approved Integrated Intervention Plan (I.I.P).
The proposal’s promotion of sustainable mobility and public transport, along with improvements to the current infrastructure network, including the railway station, metro station, and road network, as well as a new network of pedestrianised walkways and cycle paths, is a key component.
The request for Urban Development lists the same gross surface area of 108,000m2 for a place primarily and foremost devoted to sporting activities, which is already assured by the I.I.P authorised in 2021.
Compared to the about 80,000m2 of the prior proposal, this will contain a variety of multifunctional facilities and services situated amid 235,000m2 of green space.
The declaration also reveals that Milan has given the project’s implementation to CAA ICON, a renowned international project management and strategic advising organisation.
The design architect responsible for creating ideas for the new stadium and the entire entertainment area will be MANICA, one of the most renowned architecture studios in the world.
The project hypothesis for the new stadium is to build an innovative, sustainable, and multifunctional facility with seating for about 70,000 spectators. The concept for the new stadium can be presented at a later stage of the planning process and is not the subject of the document presented today.
By achieving LEED Gold certification, applying energy-saving techniques, exploiting renewable energy sources, as well as putting in place a water recycling system, the project seeks to construct the most sustainable stadium in Italy and one of the most sustainable in all of Europe.
It will also establish a standard for accessibility, guaranteeing that spectators with disabilities may do so in safety from everywhere in the stadium.
The design will incorporate roomy seating, near proximity of the stands to the pitch, and a variety of food & beverage concessions to ensure fans have a comfortable and thrilling experience.
In addition to the stadium, the project’s vision includes the new Club Museum, an AC Milan store, the Rossoneri’s new headquarters, a hotel, a fun zone, and an energy centre for the generation of sustainable energy.
An place with outstanding architectural and urban value and a wide range of services, events, and cultural initiatives to benefit the local and larger community would be characterised by the interaction of all of these factors.
Leave a Reply